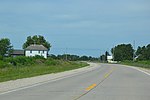New Boston, Iowa
Fort Madison–Keokuk, IA-IL-MO Micropolitan Statistical AreaSoutheast Iowa geography stubsUnincorporated communities in IowaUnincorporated communities in Lee County, IowaUse mdy dates from July 2023

New Boston is an unincorporated community in central Lee County, Iowa, United States. It lies in the southeast corner of Iowa, along U.S. Highway 218 and southwest of the city of Fort Madison, the county seat of Lee County. New Boston is located nearby to the unincorporated communities of Argyle, Iowa and Charleston, Iowa. The community is part of the Fort Madison–Keokuk, IA-MO Micropolitan Statistical Area. There are no commercial establishments in New Boston, although this is the home of Liberty Baptist Church.
Excerpt from the Wikipedia article New Boston, Iowa (License: CC BY-SA 3.0, Authors, Images).New Boston, Iowa
277th Street,
Geographical coordinates (GPS) Address Nearby Places Show on map
Geographical coordinates (GPS)
| Latitude | Longitude |
|---|---|
| N 40.560555555556 ° | E -91.505555555556 ° |
Address
277th Street 2107
52625
Iowa, United States
Open on Google Maps







