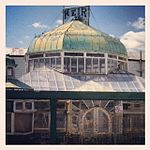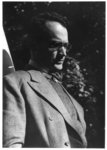25th Street station (BMT Fifth Avenue Line)
BMT Fifth Avenue Line stationsBrooklyn railway station stubsDefunct New York City Subway stations located abovegroundFormer elevated and subway stations in BrooklynRailway stations closed in 1940 ... and 1 more
Railway stations in the United States opened in 1889
25th Street was a station on the now demolished BMT Fifth Avenue Line in Brooklyn, New York City. It was served by trains of the BMT Culver Line and BMT Fifth Avenue Line. It had two tracks and one island platform. The station was opened on August 15, 1889, at Fifth Avenue and 25th Street, and was the southern terminus of the line until 1890. The next stop to the north was 20th Street. The next stop to the south was 36th Street. The station closed on May 31, 1940. Current rapid transit service in this area can be found one block west at the 25th Street station on the underground BMT Fourth Avenue Line.
Excerpt from the Wikipedia article 25th Street station (BMT Fifth Avenue Line) (License: CC BY-SA 3.0, Authors).25th Street station (BMT Fifth Avenue Line)
5th Avenue, New York Kings County
Geographical coordinates (GPS) Address Nearby Places Show on map
Geographical coordinates (GPS)
| Latitude | Longitude |
|---|---|
| N 40.659102777778 ° | E -73.995763888889 ° |
Address
5th Avenue 745
11232 New York, Kings County
New York, United States
Open on Google Maps







