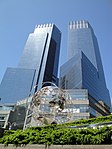59th Street station (IRT Ninth Avenue Line)
59th Street was a local station on the demolished IRT Ninth Avenue Line in Manhattan, New York City. It had two levels. The lower level was built first and had two tracks and two side platforms that served local trains. The upper level was built as part of the Dual Contracts and had one track that served express trains. It closed on June 11, 1940. The next southbound stop was 50th Street for Ninth Avenue trains and Eighth Avenue for IRT Sixth Avenue Line trains. The next northbound stop was 66th Street. On September 11, 1905, 12 people were killed and 42 injured in the Ninth Avenue derailment when a train that had just left the station was wrongly switched onto the curve at 53rd Street.
Excerpt from the Wikipedia article 59th Street station (IRT Ninth Avenue Line) (License: CC BY-SA 3.0, Authors).59th Street station (IRT Ninth Avenue Line)
9th Avenue, New York Manhattan
Geographical coordinates (GPS) Address Phone number Website Nearby Places Show on map
Geographical coordinates (GPS)
| Latitude | Longitude |
|---|---|
| N 40.769208333333 ° | E -73.984766666667 ° |
Address
Speyer Legacy School (Speyer School)
9th Avenue 925
10019 New York, Manhattan
New York, United States
Open on Google Maps






