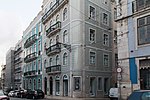Santa Catarina (Lisbon)
Former parishes of LisbonPopulated places established in 1559

Santa Catarina (English: Saint Catherine) is a former parish (freguesia) in the municipality of Lisbon, Portugal. At the administrative reorganization of Lisbon on 8 December 2012 it became part of the parish Misericórdia. Its area is 0.21 km2, and its population exceeds 4081 inhabitants (density 19433 inhabitants/km2).
Excerpt from the Wikipedia article Santa Catarina (Lisbon) (License: CC BY-SA 3.0, Authors, Images).Santa Catarina (Lisbon)
Calçada do Combro, Lisbon Bairro Alto (Misericórdia)
Geographical coordinates (GPS) Address Nearby Places Show on map
Geographical coordinates (GPS)
| Latitude | Longitude |
|---|---|
| N 38.711375 ° | E -9.1481666666667 ° |
Address
Igreja de Santa Catarina
Calçada do Combro
1200-115 Lisbon, Bairro Alto (Misericórdia)
Portugal
Open on Google Maps








