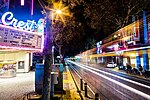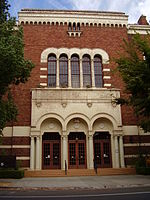Winters House (Sacramento, California)
Houses in Sacramento, CaliforniaHouses on the National Register of Historic Places in CaliforniaNational Register of Historic Places in Sacramento, CaliforniaQueen Anne architecture in CaliforniaSacramento, California stubs ... and 3 more
Sacramento Valley Registered Historic Place stubsStick-Eastlake architecture in CaliforniaVictorian architecture in California

Winters House is a historic house in Sacramento, California. It is a Victorian era Stick/Eastlake Queen Anne style wooden residence built in 1890 by businessman Herman Winters.It was listed on the National Register of Historic Places in 1999.
Excerpt from the Wikipedia article Winters House (Sacramento, California) (License: CC BY-SA 3.0, Authors, Images).Winters House (Sacramento, California)
H Street, Sacramento
Geographical coordinates (GPS) Address Nearby Places Show on map
Geographical coordinates (GPS)
| Latitude | Longitude |
|---|---|
| N 38.5775 ° | E -121.47305555556 ° |
Address
H Street 2433
95816 Sacramento
California, United States
Open on Google Maps





