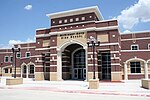Serenity High School
1999 establishments in TexasEducational institutions established in 1999McKinney Independent School District high schools
Serenity High School is the oldest substance-abuse recovery public high school in Texas. It was founded in 1999 as a partnership between the McKinney Independent School District and the Avenues Counseling Center in McKinney, Texas, and serves several school districts in and around Collin County, Texas. As of November 2008, it has served over 150 graduates from over 25 high schools.The school was rated Academically Acceptable in the 2009 TEA accountability rating.
Excerpt from the Wikipedia article Serenity High School (License: CC BY-SA 3.0, Authors).Serenity High School
North Redbud Boulevard, McKinney
Geographical coordinates (GPS) Address Nearby Places Show on map
Geographical coordinates (GPS)
| Latitude | Longitude |
|---|---|
| N 33.210683333333 ° | E -96.634733333333 ° |
Address
North Redbud Boulevard 1449
75069 McKinney
Texas, United States
Open on Google Maps



