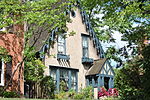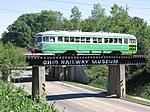Worthington Presbyterian Church
1805 establishments in Ohio20th-century Presbyterian church buildings in the United StatesChurches completed in 1927Churches in Franklin County, OhioChurches on the National Register of Historic Places in Ohio ... and 8 more
Colonial Revival architecture in OhioColumbus metropolitan area, Ohio Registered Historic Place stubsNational Register of Historic Places in Franklin County, OhioOhio church stubsPresbyterian churches in OhioPresbyterian organizations established in the 19th centuryReligious organizations established in 1805Worthington, Ohio

Worthington Presbyterian Church is a historic church in Worthington, Ohio, United States. Founded in 1805, the congregation is composed of 1,900 members. The congregation worships in a Colonial Revival church building that was built in 1927. Under the name of "Worthington United Presbyterian Church," it was listed on the National Register of Historic Places in 1980.It was designed in Late Gothic Revival style by Columbus, Ohio architects Martin, Orr and Martin, who were in practice together from 1924-1927. They also designed the Late Gothic Revival First Baptist Church of Boulder, in Boulder, Colorado, which was built in 1925-26.
Excerpt from the Wikipedia article Worthington Presbyterian Church (License: CC BY-SA 3.0, Authors, Images).Worthington Presbyterian Church
Village Green Drive Northwest, Sharon Township
Geographical coordinates (GPS) Address External links Nearby Places Show on map
Geographical coordinates (GPS)
| Latitude | Longitude |
|---|---|
| N 40.089444444444 ° | E -83.018888888889 ° |
Address
Worthington Presbyterian Church
Village Green Drive Northwest
43085 Sharon Township
Ohio, United States
Open on Google Maps








