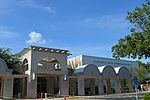Montrose Schoolhouse
1909 establishments in MarylandBuildings and structures in Montgomery County, MarylandDefunct schools in MarylandMontgomery County, Maryland geography stubsNational Register of Historic Places in Montgomery County, Maryland ... and 3 more
School buildings completed in 1909School buildings on the National Register of Historic Places in MarylandWashington metropolitan area, Maryland Registered Historic Place stubs

The Montrose School House is a historic school building located in Montgomery County, Maryland, in North Bethesda, south of the city of Rockville. It is a one-story, rectangular, hip-roofed building of frame construction with a pebble-dash finish. It is the best-preserved of the six functional school buildings constructed in Montgomery County around 1910.It was listed on the National Register of Historic Places in 1983.
Excerpt from the Wikipedia article Montrose Schoolhouse (License: CC BY-SA 3.0, Authors, Images).Montrose Schoolhouse
Josiah Henson Parkway,
Geographical coordinates (GPS) Address Nearby Places Show on map
Geographical coordinates (GPS)
| Latitude | Longitude |
|---|---|
| N 39.053519 ° | E -77.114831 ° |
Address
Josiah Henson Parkway
20852
Maryland, United States
Open on Google Maps








