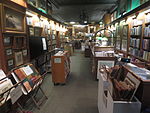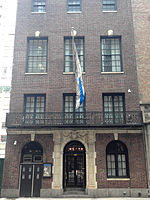De La Salle Institute (Manhattan)
1902 establishments in New York CityAC with 0 elementsCultural history of New York CityDefunct Catholic secondary schools in New York CityDefunct schools in New York City ... and 5 more
Demolished buildings and structures in ManhattanEducational institutions established in 1902Manhattan building and structure stubsNew York City school stubsPrivate high schools in Manhattan
The De La Salle Institute was a coed Catholic Church school which operated in Manhattan in New York City beginning in the 19th century. From 1902 it was located at 106 West 59th Street, running through to 107 West 58th Street. It fronted 59th Street for 53.5 feet (16.3 m) and faced Central Park. It had a depth of 200 feet (61 m), with 53 feet (16 m) on West 58th Street, and 71 feet (22 m) west on Sixth Avenue. In August 1912 the De La Salle Institute adjoined the German Club on West 59th Street and the Hotel Savilla on West 58th Street.
Excerpt from the Wikipedia article De La Salle Institute (Manhattan) (License: CC BY-SA 3.0, Authors).De La Salle Institute (Manhattan)
East 59th Street, New York Manhattan
Geographical coordinates (GPS) Address Nearby Places Show on map
Geographical coordinates (GPS)
| Latitude | Longitude |
|---|---|
| N 40.76279 ° | E -73.96952 ° |
Address
East 59th Street 100
10022 New York, Manhattan
New York, United States
Open on Google Maps








