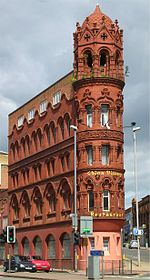Birmingham Arts Lab

The Birmingham Arts Laboratory or Arts Lab was an experimental arts centre and artist collective based in Birmingham, England from 1968 to 1982 – an "arts and performance space dedicated to radical research into art and creativity". Loosely organised and biased towards the obscure and avant-garde, it was described by The Guardian in 1997 as "one of the emblematic institutions of the 1960s".The Arts Lab was originally based in a run-down youth centre run by The Birmingham Settlement on Tower Street in Newtown on the northern edge of Birmingham City Centre, and was accessible from the street only via a metal fire escape. It moved to a former brewery on Holt Street in Gosta Green in 1977, before financial problems and pressure from the arts establishment forced it to amalgamate with and take over Aston University's Centre for the Arts on Gosta Green to form the more conventional Triangle Arts Centre in 1982.The Birmingham Arts Lab had a wide influence across numerous art forms. Figures involved with the Arts Lab, often early in their careers, included cartoonists Hunt Emerson, Edward Barker, Kevin O'Neill, Bryan Talbot, Steve Bell and Suzy Varty; playwrights David Edgar and David Hare; film director Mike Figgis; writer and poet Gareth Owen; comedian and performance artist John Dowie; photographer and journalist Derek Bishton; the psychedelic group Bachdenkel; novelist Jim Crace; singer Ruby Turner, film maker and photographer Pogus Caesar and composer and sonic artist Trevor Wishart.
Excerpt from the Wikipedia article Birmingham Arts Lab (License: CC BY-SA 3.0, Authors, Images).Birmingham Arts Lab
Brearley Street, Birmingham
Geographical coordinates (GPS) Address Nearby Places Show on map
Geographical coordinates (GPS)
| Latitude | Longitude |
|---|---|
| N 52.491 ° | E -1.9 ° |
Address
Sensory Education
Brearley Street
B19 3XJ Birmingham
England, United Kingdom
Open on Google Maps







