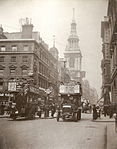St Mary Aldermary
17th-century Church of England church buildingsChristopher Wren church buildings in LondonChurch of England church buildings in the City of LondonChurches bombed by the Luftwaffe in LondonChurches in the City of London ... and 3 more
Diocese of LondonGrade I listed churches in the City of LondonRebuilt churches in the United Kingdom

The Guild Church of St Mary Aldermary (or St Mary Elder Mary) is an Anglican church located in Watling Street at the junction with Bow Lane, in the City of London. Of medieval origin, it was rebuilt from 1510. Badly damaged in the Great Fire of London in 1666, it was rebuilt once more, this time by Sir Christopher Wren; unlike the vast majority of Wren's City churches, St Mary Aldermary is in the Gothic style.
Excerpt from the Wikipedia article St Mary Aldermary (License: CC BY-SA 3.0, Authors, Images).St Mary Aldermary
Watling Street, City of London
Geographical coordinates (GPS) Address External links Nearby Places Show on map
Geographical coordinates (GPS)
| Latitude | Longitude |
|---|---|
| N 51.512777777778 ° | E -0.093333333333333 ° |
Address
St Mary Aldermary
Watling Street
EC4M 9BW City of London
England, United Kingdom
Open on Google Maps











