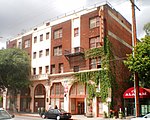Golden State Mutual Life Insurance Building (1928)

The Golden State Mutual Life Insurance Building was built in 1928 and for many years housed one of Los Angeles's most successful African American-owned businesses, the Golden State Mutual Life Insurance Company. The building is located in the heart of the city's Central Avenue commercial district that was a center of the jazz world in the 1930s and 1940s. The two-story building was designed by architect James H. Garrott and constructed by Louis Blodgett (both African Americans) in the Mission Revival style. The company occupied the second floor, while the first floor was rented out to local merchants. The noted Dunbar Hotel is located on the next block to the north. In 1949, the Golden State Mutual Life Insurance Company moved to its new headquarters at 1999 West Adams, now also an historic building. The structure was later converted into a child development center known as the Dunbar Child Development Center. In 1998, the building was listed on the National Register of Historic Places.
Excerpt from the Wikipedia article Golden State Mutual Life Insurance Building (1928) (License: CC BY-SA 3.0, Authors, Images).Golden State Mutual Life Insurance Building (1928)
East 42nd Place, Los Angeles Central-Alameda
Geographical coordinates (GPS) Address Nearby Places Show on map
Geographical coordinates (GPS)
| Latitude | Longitude |
|---|---|
| N 34.006388888889 ° | E -118.25583333333 ° |
Address
Outdoor Stage
East 42nd Place
90011 Los Angeles, Central-Alameda
California, United States
Open on Google Maps







