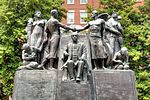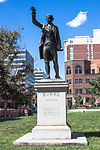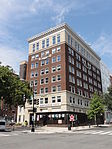1010 Mass
1010 Mass is a high-rise building in Washington, D.C. The building rises 15 floors and 157 feet (48 m) in height. The building was designed by architectural firm Esocoff & Associates and was completed in 2007, making it one of the most recently constructed high-rises in the city. As of July 2008, the structure stands as the 24th-tallest building in the city, tied in rank with 1620 L Street, 1333 H Street, 1000 Connecticut Avenue, the Republic Building, 1111 19th Street, the Army and Navy Club Building and the Watergate Hotel and Office Building. 1010 Mass is an example of postmodern architecture, with a facade composed of brick and cast stone. The structure is composed almost entirely of residential units, with a total of 163 condominiums; the lowest floor is used for retail. The entire structure also rises above a 169-unit underground parking garage.
Excerpt from the Wikipedia article 1010 Mass (License: CC BY-SA 3.0, Authors).1010 Mass
Massachusetts Avenue Northwest, Washington
Geographical coordinates (GPS) Address Nearby Places Show on map
Geographical coordinates (GPS)
| Latitude | Longitude |
|---|---|
| N 38.903611111111 ° | E -77.026944444444 ° |
Address
Massachusetts Avenue Northwest 1010
20001 Washington
District of Columbia, United States
Open on Google Maps







