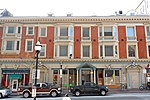The Grand (Baltimore, Maryland)

The Grand is a Masonic temple located in Baltimore, Maryland, United States. Constructed in 1866 by the Freemasons as the Grand Lodge of Maryland Masonic Temple, the building was the headquarters for the Maryland Freemasons for over 130 years. Edmund G. Lind was commissioned to design a new Masonic Temple. The French and Italian Renaissance-inspired property is a 7-story, 90,000 square foot building in downtown Baltimore. Among its ten main meeting rooms are Edinburgh Hall, modeled after the Tudor-style Rosslyn Chapel in Scotland, and another which resembles an Egyptian temple. The building features ornate plaster moldings, a marble staircase, stained glass windows and Rococo chandeliers.
Excerpt from the Wikipedia article The Grand (Baltimore, Maryland) (License: CC BY-SA 3.0, Authors, Images).The Grand (Baltimore, Maryland)
North Charles Street, Baltimore Downtown
Geographical coordinates (GPS) Address Website External links Nearby Places Show on map
Geographical coordinates (GPS)
| Latitude | Longitude |
|---|---|
| N 39.291805555556 ° | E -76.614888888889 ° |
Address
The Grand Baltimore
North Charles Street 225
21201 Baltimore, Downtown
Maryland, United States
Open on Google Maps









