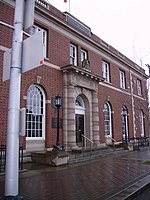Joseph Paris House

The Joseph Paris House, also known as the Airplane House and the Peace House is a historic wood frame bungalow built in 1920 and located at 101 East 5th Street in Port Angeles, Washington. Although being substantially a one-story building, an upper sleeping room rises from the center of the main roof, forming an airplane like configuration, whence the name of "Airplane House". The first owner of the house, Joseph Paris, was the owner of the Paris Motor Company in the city. Paris sold the house in 1923 to Petrus Pearson, General Manager of the Crescent Logging Company and the Port Angeles Western Railroad Company, who lived there until the 1940s. In 1975 the house was converted into a rental property, and became a center for local peace activists, whence the name of "Peace House".The house was added to the National Register of Historic Places in 1987.
Excerpt from the Wikipedia article Joseph Paris House (License: CC BY-SA 3.0, Authors, Images).Joseph Paris House
South Laurel Street,
Geographical coordinates (GPS) Address Nearby Places Show on map
Geographical coordinates (GPS)
| Latitude | Longitude |
|---|---|
| N 48.11563 ° | E -123.43631 ° |
Address
South Laurel Street 477
98362
Washington, United States
Open on Google Maps









