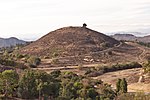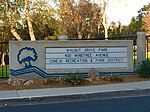Conejo Valley Botanic Garden

Conejo Valley Botanic Garden is located in Thousand Oaks, California, and consists of a peak with vista views along with 15 hillside botanical gardens. It provides a teaching laboratory for what flora works and what does not work in the Conejo Valley.The 33-acre (13-hectare) site consists of a vast variety of endemic plants, water-conserving plants, oak trees, and indigenous wildlife. A children's garden area was added in March 2003, known as Kids’ Adventure Garden. Although the garden itself keeps open most days, Kids’ Adventure Garden and nursery plant sales are only open on certain days. Admission to the garden is free.Although its main entrance is found at 400 West Gainsborough Road, it is also accessible from Conejo Community Park, located at the intersection of Hendrix and Dover Avenues.The property was first acquired in 1973, while the first parts of the botanical gardens began to emerge in 1976. It is operated by the nonprofit Conejo Valley Botanic Garden, Inc. It lies across the street from Tarantula Hill, the highest point in Thousand Oaks.
Excerpt from the Wikipedia article Conejo Valley Botanic Garden (License: CC BY-SA 3.0, Authors, Images).Conejo Valley Botanic Garden
Fireworks Hill Access Road, Thousand Oaks
Geographical coordinates (GPS) Address External links Nearby Places Show on map
Geographical coordinates (GPS)
| Latitude | Longitude |
|---|---|
| N 34.191944444444 ° | E -118.88583333333 ° |
Address
Conejo Valley Botanic Garden
Fireworks Hill Access Road
91360 Thousand Oaks
California, United States
Open on Google Maps








