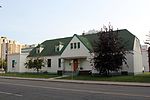Icon Towers
2009 establishments in AlbertaAlberta building and structure stubsEdmonton stubsResidential buildings completed in 2009Residential skyscrapers in Canada ... and 5 more
Retail buildings in CanadaSkyscraper office buildings in CanadaSkyscrapers in EdmontonTowers in AlbertaTwin towers

The Icon Towers are a complex of two residential towers in downtown Edmonton, Alberta, Canada. The north tower, with 35 floors, has a height of 112 metres (367 ft) and the south tower, with 30 floors, has a height of 92 metres (302 ft). Tower I was completed in 2009, and II was completed in 2010. In the podium, there is street front retail, along with offices in the other floors between the retail and condos. The buildings are on the emerging trendy 104 Street "Fourth Street Promenade" north of Jasper Avenue.
Excerpt from the Wikipedia article Icon Towers (License: CC BY-SA 3.0, Authors, Images).Icon Towers
104 Street NW, Edmonton Central Core
Geographical coordinates (GPS) Address Nearby Places Show on map
Geographical coordinates (GPS)
| Latitude | Longitude |
|---|---|
| N 53.541944444444 ° | E -113.49944444444 ° |
Address
Icon Tower I
104 Street NW
T5J 1B8 Edmonton, Central Core
Alberta, Canada
Open on Google Maps







