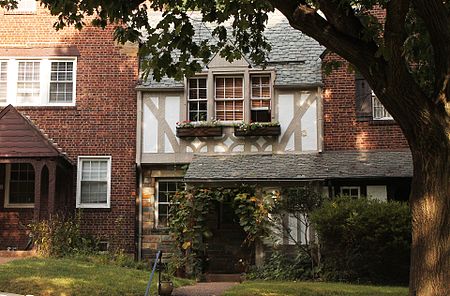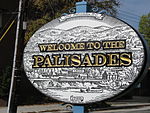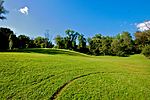Foxhall (Washington, D.C.)

Foxhall, also known as Foxhall Village, is a neighborhood in northwestern Washington, D.C., bordered by Reservoir Road on the north side, Foxhall Road on the west, Glover-Archbold Park on the east, and P Street NW on the south (with some properties south of P Street). The first homes were constructed along Reservoir Road and Greenwich Park Way in the mid-1920s. By the end of December, 1927, some 150 homes had been erected, and the community given the name of Foxhall Village. Foxhall is mostly residential. Architecturally Foxhall is distinct, because the vast majority of the homes are a brick Tudor style. It was listed on the National Register of Historic Places in 2007.
Excerpt from the Wikipedia article Foxhall (Washington, D.C.) (License: CC BY-SA 3.0, Authors, Images).Foxhall (Washington, D.C.)
48th Street Northwest, Washington
Geographical coordinates (GPS) Address Nearby Places Show on map
Geographical coordinates (GPS)
| Latitude | Longitude |
|---|---|
| N 38.922194444444 ° | E -77.094416666667 ° |
Address
48th Street Northwest 2354
20007 Washington
District of Columbia, United States
Open on Google Maps








