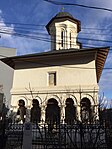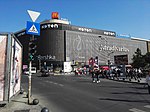Great Synagogue (Bucharest)
1845 establishments in WallachiaAshkenazi Jewish culture in RomaniaAshkenazi synagoguesEuropean synagogue stubsPolish-Jewish diaspora ... and 6 more
Polish diaspora in EuropeReligious organizations established in 1845Romanian religious building and structure stubsSynagogues completed in 1845Synagogues in BucharestSynagogues preserved as museums

The Great Synagogue in Bucharest, Romania was raised in 1845 by the Polish-Jewish community. It was repaired in 1865, redesigned in 1903 and 1909, repainted in Rococo style in 1936 by Ghershon Horowitz, then it was restored again in 1945, as it had been devastated by the far-right Legionnaires. It still hosts weekend religious services, being one of the few active synagogues in the city. Former Rabbi was Dr. Moses Rosen.
Excerpt from the Wikipedia article Great Synagogue (Bucharest) (License: CC BY-SA 3.0, Authors, Images).Great Synagogue (Bucharest)
Strada Cluceru Udricani, Bucharest Centrul Civic (Sector 3)
Geographical coordinates (GPS) Address Nearby Places Show on map
Geographical coordinates (GPS)
| Latitude | Longitude |
|---|---|
| N 44.42952 ° | E 26.10861 ° |
Address
Sinagoga Mare
Strada Cluceru Udricani
030783 Bucharest, Centrul Civic (Sector 3)
Romania
Open on Google Maps











