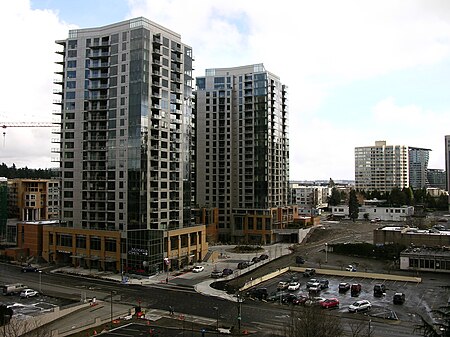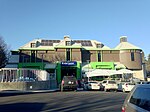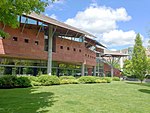Washington Square (Bellevue, Washington)

Washington Square is a 10.5-acre (42,000 m2) mixed-use neighborhood under construction in downtown Bellevue, Washington, United States. Developed by Wasatch Development Associates and designed by architect Collins Woerman, the project, also known as the "Superblock," will include four or five high rise towers with residential, office, hotel, and 160,000 square feet (15,000 m2) of ground level retail space. The community is planned to be "pedestrian friendly" and feature a dog park, fountain, landscaping, and walkways.The first phase, which includes two residential towers, was completed in the fall of 2008. Tower one and Tower two are 24 and 26 stories respectively. They stand at a height of 260 feet (79 m), and include 353 condominium units and 26 townhomes between them. Washington Square is the third chapter in the Bellevue redesign following the Bellevue Square and Lincoln Square projects. Additional phases of this superbock have not yet been scheduled for construction.
Excerpt from the Wikipedia article Washington Square (Bellevue, Washington) (License: CC BY-SA 3.0, Authors, Images).Washington Square (Bellevue, Washington)
Northeast 9th Place, Bellevue
Geographical coordinates (GPS) Address Website Nearby Places Show on map
Geographical coordinates (GPS)
| Latitude | Longitude |
|---|---|
| N 47.618888888889 ° | E -122.19805555556 ° |
Address
Washington Square Tower 2
Northeast 9th Place 10650
98004 Bellevue
Washington, United States
Open on Google Maps









