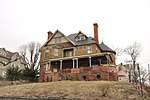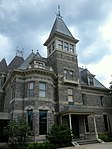Sacred Heart High School (Yonkers, New York)
1923 establishments in New York (state)AC with 0 elementsCatholic secondary schools in New York (state)Educational institutions established in 1923High schools in Yonkers, New York ... and 2 more
New York (state) school stubsPrivate high schools in Westchester County, New York
Sacred Heart High School is a co-educational private, Roman Catholic high school in Yonkers, New York. It is in the jurisdiction of the Roman Catholic Archdiocese of New York. It is the only Catholic high school in Yonkers. It was founded in 1923 and named after the most holy Sacred Heart of Jesus. At the time of its founding, the Sacred Heart community was predominantly composed of Irish-American immigrants, which has had a large influence on the school's image and mascot. Sacred Heart is known as "The Fighting Irish".
Excerpt from the Wikipedia article Sacred Heart High School (Yonkers, New York) (License: CC BY-SA 3.0, Authors).Sacred Heart High School (Yonkers, New York)
Voss Avenue, City of Yonkers
Geographical coordinates (GPS) Address Nearby Places Show on map
Geographical coordinates (GPS)
| Latitude | Longitude |
|---|---|
| N 40.949333333333 ° | E -73.885583333333 ° |
Address
Sacred Heart High School
Voss Avenue
10703 City of Yonkers
New York, United States
Open on Google Maps








