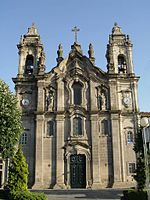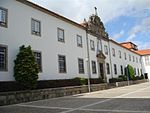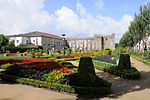Theatre Circo
1915 establishments in PortugalBuildings and structures in BragaTheatres completed in 1915Theatres in PortugalTourist attractions in Braga

The Theatre Circo (Portuguese: Teatro Circo) is a 20th-century, Portuguese revivalist theatre, in the civil parish of São João do Souto, municipality of Braga. Designed by the architect João de Moura Coutinho, it was first inaugurated on 21 April 1915 with a performance of Ruggero Leoncavallo's operetta La reginetta delle rose (Portuguese: Rainha das Rosas).Following a storied history that included the first talking films, operas and public performances, the building was restored by the municipal council of Braga, and reopened in 2006.
Excerpt from the Wikipedia article Theatre Circo (License: CC BY-SA 3.0, Authors, Images).Theatre Circo
Gonçalo Sampaio, Braga São João do Souto (Braga (São José de São Lázaro e São João do Souto))
Geographical coordinates (GPS) Address External links Nearby Places Show on map
Geographical coordinates (GPS)
| Latitude | Longitude |
|---|---|
| N 41.549697222222 ° | E -8.4225944444444 ° |
Address
Theatro Circo
Gonçalo Sampaio
4710-251 Braga, São João do Souto (Braga (São José de São Lázaro e São João do Souto))
Portugal
Open on Google Maps











