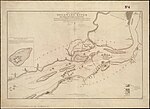Gibbstown, New Jersey
Census-designated places in Gloucester County, New JerseyGreenwich Township, Gloucester County, New JerseyNew SwedenUse American English from August 2020Use mdy dates from August 2020

Gibbstown is an unincorporated community and census-designated place (CDP) located within Greenwich Township, in Gloucester County, New Jersey, United States. As of the 2010 United States Census, the CDP's population was 3,739. Gibbstown is the location of C. A. Nothnagle Log House, purportedly the oldest house in New Jersey and the oldest surviving log house in the U.S., dating to around 1638.
Excerpt from the Wikipedia article Gibbstown, New Jersey (License: CC BY-SA 3.0, Authors, Images).Gibbstown, New Jersey
South Home Avenue, Greenwich Township
Geographical coordinates (GPS) Address Nearby Places Show on map
Geographical coordinates (GPS)
| Latitude | Longitude |
|---|---|
| N 39.82454 ° | E -75.278082 ° |
Address
South Home Avenue 102
08027 Greenwich Township
New Jersey, United States
Open on Google Maps





