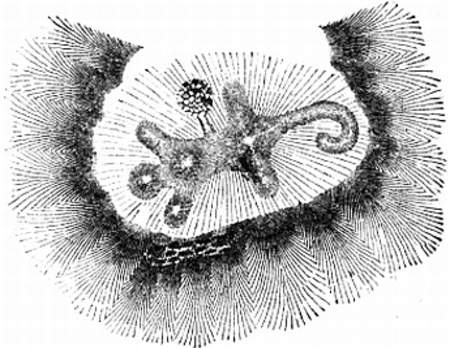Alligator Effigy Mound

The Alligator Effigy Mound is an effigy mound in Granville, Ohio, United States. The mound is believed to have been built between AD 800 and 1200 by people of the Fort Ancient culture. The mound was likely a ceremonial site, as it was not used for burials. Located on privately owned land, Alligator Mound is one of two extant effigy mounds known in the present-day state of Ohio, along with Serpent Mound in Adams County, Ohio. It has been listed on the National Register of Historic Places since 1971. Effigy mounds were built more often by ancient indigenous peoples located in the areas of the present-day states of Illinois, Iowa, and Wisconsin than in the Ohio area, and many have survived there.
Excerpt from the Wikipedia article Alligator Effigy Mound (License: CC BY-SA 3.0, Authors, Images).Alligator Effigy Mound
Bryn du Drive, Granville Township
Geographical coordinates (GPS) Address External links Nearby Places Show on map
Geographical coordinates (GPS)
| Latitude | Longitude |
|---|---|
| N 40.069933333333 ° | E -82.501030555556 ° |
Address
Alligator Effigy
Bryn du Drive
43023 Granville Township
Ohio, United States
Open on Google Maps






