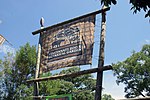A. E. Burckhardt House
AC with 0 elementsHamilton County, Ohio Registered Historic Place stubsHouses completed in 1887Houses in CincinnatiHouses on the National Register of Historic Places in Ohio ... and 3 more
National Register of Historic Places in CincinnatiSamuel Hannaford and Sons Thematic ResourcesVictorian architecture in Ohio

A. E. Burckhardt House is a registered historic building in Cincinnati, Ohio, that was listed in the National Register on March 3, 1980. It was designed by Samuel Hannaford.It was home of Bavarian-born furrier Adam Edward Burkhardt, who established his company in Cincinnati in 1866.
Excerpt from the Wikipedia article A. E. Burckhardt House (License: CC BY-SA 3.0, Authors, Images).A. E. Burckhardt House
Alaska Avenue, Cincinnati Avondale
Geographical coordinates (GPS) Address Nearby Places Show on map
Geographical coordinates (GPS)
| Latitude | Longitude |
|---|---|
| N 39.146666666667 ° | E -84.499444444444 ° |
Address
Alaska Avenue 3543
45229 Cincinnati, Avondale
Ohio, United States
Open on Google Maps








