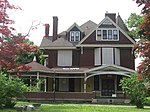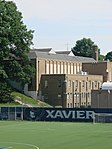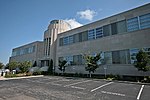Grace Church (Cincinnati, Ohio)

St. Michael and All Angels Episcopal Church, formerly known as Grace Church, is an historic church in Cincinnati, Ohio. It is the only church in the North Avondale neighborhood listed on the National Register of Historic Places. On September 16, 1982, it was added to the National Register of Historic Places. Four of the original stained glass windows carry the signature Tiffany Studios, New York City, but were sold to The Cincinnati Art Museum to fund renovations on the main sanctuary in 2010. St. Michael's Church was closed on Easter Sunday 2008. The building now houses Gabriel's Place, which intends “to provide a safe, beautiful, and spiritually nourishing place for the Avondale Community to gather in mutual respect to learn, interact, and go out in peace." It was dedicated in 2011. Events such as free meals and gardening classes are held there.
Excerpt from the Wikipedia article Grace Church (Cincinnati, Ohio) (License: CC BY-SA 3.0, Authors, Images).Grace Church (Cincinnati, Ohio)
Reading Road, Cincinnati North Avondale
Geographical coordinates (GPS) Address Nearby Places Show on map
Geographical coordinates (GPS)
| Latitude | Longitude |
|---|---|
| N 39.148875 ° | E -84.488247222222 ° |
Address
Reading Rd & Gholson Ave
Reading Road
45229 Cincinnati, North Avondale
Ohio, United States
Open on Google Maps









