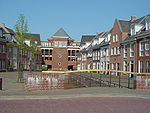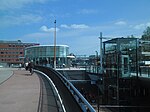Mierlo

Mierlo is a town in the southern Netherlands, in the municipality of Geldrop-Mierlo, North Brabant. Until 2004, it was a separate municipality with an area of 18.09 km2 (7 sq mi). Mierlo is home to a few interesting buildings, for example the old Council house and the windmill in the centre of the village. Sports clubs in Mierlo are Mifano and the Hockey Club. Mierlo also has a zoo (Dierenrijk), and 2 hotels (HIP and 't Anker) and two campsites ('t Wolfsven and De Sprink). Just to the south, separated by the A67 motorway, lies the Strabrechtse Heide. Mierlo is situated in the urban area of Eindhoven and Helmond. But it has many green areas. It lies on the edge of forests, moorlands and fields. The spoken language is Peellands (an East Brabantian dialect, which is very similar to colloquial Dutch).
Excerpt from the Wikipedia article Mierlo (License: CC BY-SA 3.0, Authors, Images).Mierlo
Wilhelminastraat, Geldrop-Mierlo
Geographical coordinates (GPS) Address Nearby Places Show on map
Geographical coordinates (GPS)
| Latitude | Longitude |
|---|---|
| N 51.441111111111 ° | E 5.6194444444444 ° |
Address
Wilhelminastraat 58
5731 ER Geldrop-Mierlo
North Brabant, Netherlands
Open on Google Maps









