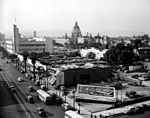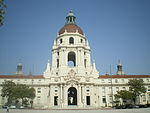Memorial Park station

Memorial Park station is a below-grade light rail station on the A Line of the Los Angeles Metro Rail system. It is located at Holly Street and at the end of Arroyo Parkway in Pasadena, California. The station is named after the nearby Memorial Park and is situated on the northern edge of Old Town Pasadena. Memorial Park station was built in a trench beneath the Holly Street Village Apartments, which was constructed with the trench in 1994 in anticipation of a light rail station at this site. This station features station art called The First Artists in Southern California: A Short Story, created by artist John Valadez.Memorial Park station opened on July 26, 2003, as part of the original Gold Line, then known as the "Pasadena Metro Blue Line" project. It is one of the A Line stations near the Rose Parade route on Colorado Boulevard and is heavily used by people coming to see the parade. The station is also located near the Rose Bowl Shuttle which stops at the Parsons Corporation headquarters building and offers service to most events at the stadium. During the 2028 Summer Olympics, the station will serve spectators traveling to and from the Rose Bowl.
Excerpt from the Wikipedia article Memorial Park station (License: CC BY-SA 3.0, Authors, Images).Memorial Park station
West Del Mar Boulevard, Pasadena
Geographical coordinates (GPS) Address Nearby Places Show on map
Geographical coordinates (GPS)
| Latitude | Longitude |
|---|---|
| N 34.1476 ° | E -118.1479 ° |
Address
Old Pasadena Historic District
West Del Mar Boulevard
91105 Pasadena
California, United States
Open on Google Maps









