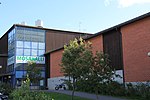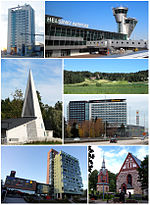Puistola railway station
1910 establishments in FinlandFinnish railway station stubsRailway stations in HelsinkiRailway stations opened in 1910

Puistola (Finnish) or Parkstad (Swedish) is a railway station in the Tapulikaupunki district of Helsinki, Finland. It is located between the stations of Tapanila and Tikkurila, along the main railroad track from Helsinki to Riihimäki, about 14 kilometres northeast from the Helsinki Central railway station.
Excerpt from the Wikipedia article Puistola railway station (License: CC BY-SA 3.0, Authors, Images).Puistola railway station
Ajurinaukio, Helsinki Suutarila (Northeastern major district)
Geographical coordinates (GPS) Address Nearby Places Show on map
Geographical coordinates (GPS)
| Latitude | Longitude |
|---|---|
| N 60.274166666667 ° | E 25.035694444444 ° |
Address
Ajurinaukio
00750 Helsinki, Suutarila (Northeastern major district)
Finland
Open on Google Maps










