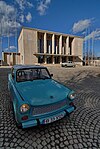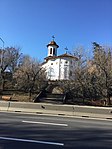House of the Free Press
Commercial buildings completed in 1956Office buildings completed in 1956Skyscraper office buildings in BucharestSocialist realismStalinist architecture

The House of the Free Press (Romanian: Casa Presei Libere) is a building in northern Bucharest, Romania, the tallest in the city between 1956 and 2007.
Excerpt from the Wikipedia article House of the Free Press (License: CC BY-SA 3.0, Authors, Images).House of the Free Press
Piața Presei Libere, Bucharest Herăstrău (Sector 1)
Geographical coordinates (GPS) Address External links Nearby Places Show on map
Geographical coordinates (GPS)
| Latitude | Longitude |
|---|---|
| N 44.480933333333 ° | E 26.071208333333 ° |
Address
Casa Presei Libere corp D
Piața Presei Libere
013701 Bucharest, Herăstrău (Sector 1)
Romania
Open on Google Maps








