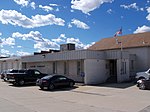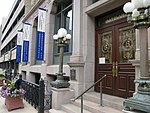Canton South High School
1932 establishments in OhioBuildings and structures in Canton, OhioEducational institutions established in 1932High schools in Stark County, OhioNortheastern Ohio school stubs ... and 1 more
Public high schools in Ohio

Canton South High School is a public high school in Canton Township, Stark County, Ohio, United States. The school, typically enrolling around 800 students in the 9th, 10th, 11th and 12th grades, is the only high school in the Canton Local School District. It is a member school of the former Stark County Board of Education (now known as the Stark County Educational Service Center).The school's athletic teams are known as the Canton South Wildcats, and are part of the Eastern Buckeye Conference of the Ohio High School Athletic Association.A new school was planned by early 2017.
Excerpt from the Wikipedia article Canton South High School (License: CC BY-SA 3.0, Authors, Images).Canton South High School
Faircrest Street Southeast,
Geographical coordinates (GPS) Address Nearby Places Show on map
Geographical coordinates (GPS)
| Latitude | Longitude |
|---|---|
| N 40.749859 ° | E -81.373108 ° |
Address
Faircrest Street Southeast
44707
Ohio, United States
Open on Google Maps










