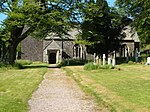Stalldown Barrow
Archaeological sites in DevonBarrows in the United KingdomBronze Age sites in DevonDevon building and structure stubsHistory of Devon ... and 2 more
Megalithic monuments in EnglandUnited Kingdom archaeology stubs

Stalldown Barrow, sometimes called Staldon, is a megalithic site in Devon, about 5 km from Harford. It consists of a long stone row. It is fairly close to the stone circle on Stall Moor.
Excerpt from the Wikipedia article Stalldown Barrow (License: CC BY-SA 3.0, Authors, Images).Stalldown Barrow
Dendles Wood NNR Permissive Path, South Hams Cornwood
Geographical coordinates (GPS) Address Nearby Places Show on map
Geographical coordinates (GPS)
| Latitude | Longitude |
|---|---|
| N 50.44181 ° | E -3.93072 ° |
Address
Stalldown Cairn Circle
Dendles Wood NNR Permissive Path
PL21 9RB South Hams, Cornwood
England, United Kingdom
Open on Google Maps










