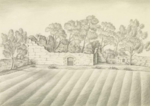Torphichen
Villages in West Lothian

Torphichen ( tor-FIKH-ən) is a historic small village located north of Bathgate in West Lothian, Scotland. The village is approximately 18 miles (29 km) west of Edinburgh, 7 miles (11 km) south-east of Falkirk and 4 miles (6.4 km) south-west of Linlithgow. The village had a population of 570 in the (2011 Census) and a population of 710 in 2016. Torphichen's placename may be Gaelic in origin, e.g., "Tóir Féichín" (the boundary/sanctuary of St Féichín), Tor Fithichean (Hill of the Ravens), or Brythonic "tref fechan" (little town).
Excerpt from the Wikipedia article Torphichen (License: CC BY-SA 3.0, Authors, Images).Torphichen
Hall Terrace,
Geographical coordinates (GPS) Address Nearby Places Show on map
Geographical coordinates (GPS)
| Latitude | Longitude |
|---|---|
| N 55.934 ° | E -3.654 ° |
Address
Hall Terrace
Hall Terrace
EH48 4NR
Scotland, United Kingdom
Open on Google Maps









