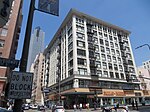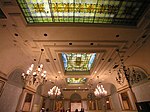The Metropolitan Building, in Los Angeles, California, was completed in 1913 and is one of a number of buildings built along Broadway in the early decades of the twentieth century for commercial and retail uses in what had then become the busiest and largest shopping district of the city. Located at the intersection of W. 5th Street and S. Broadway, the Metropolitan Building replaced a two-story, Romanesque Revival style building with storefronts on S. Broadway and W. 5th Street. This building was called the Mueller Building for its owner, Michail Mueller. The date of the building's construction is not known, nor has any additional information about it been located.
Michail Mueller's will was probated in Los Angeles on July 7, 1894. In this document, Mueller left the subject property, with its existing building, to his daughter-in-law, Nettie Mueller, his granddaughter, Clara E. Mueller, and his two grandsons, Charles C. Mueller and Earl Mueller. According to the chain of title for the subject property, the Muellers and their descendants would retain ownership until the mid-1980s.
In May 1913, the Metropolitan Fireproof Building Company was granted a City of Los Angeles building permit for the subject property to "remove present buildings for the purpose of erecting a new building". On the permit, the architects for the project are identified as Parkinson and Bergstrom, while the contractor is listed as F.O. Engstrom. The purpose of the new building was for stores and offices. Although the members of the company listed on the permit are not known, it is assumed that they consisted of the four Mueller relatives identified above. In June 1913, the Metropolitan Fireproof Building Co, was granted a permit to "erect the foundation of a building to cover the entire lot... building will be 10 stories".Although the Muellers retained ownership of the property, they appear to have granted lease interest of the building to various persons or businesses over the years. These arrangements may have been entered into to facilitate mortgages or they may simply have reflected the fact that the Muellers preferred to let others manage the property. According to the limited information that has been located, none of the Muellers were actively involved in real estate management or development.
The Metropolitan Building contributes to the significance of the historic district under criterion C, possessing high artistic value for its use of the Beaux Arts style in a district that contains some of the “best examples of commercial... architecture in Southern California". The building is also significant for its association with noted, local architects, John Parkinson (1861–1945) and Edwin Bergstrom (1876–1955), who were in professional partnership together from 1905 to 1915.











