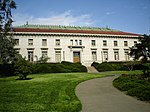University of California Museum of Paleontology

The University of California Museum of Paleontology (UCMP) is a paleontology museum located on the campus of the University of California, Berkeley. The museum is within the Valley Life Sciences Building (VLSB), designed by George W. Kelham and completed in 1930. Its collections are primarily intended for research and are, thus, not accessible to the public. A limited number of fossils from the collection is on display in the VLSB. Although located on the Berkeley campus, the museum is the primary locality for storing fossils collected statewide. The original fossils, around which the current collection has grown, were those gathered as part of the California Geological Survey from 1860-1867.
Excerpt from the Wikipedia article University of California Museum of Paleontology (License: CC BY-SA 3.0, Authors, Images).University of California Museum of Paleontology
Campanile Way, Berkeley
Geographical coordinates (GPS) Address Nearby Places Show on map
Geographical coordinates (GPS)
| Latitude | Longitude |
|---|---|
| N 37.871161111111 ° | E -122.26201111111 ° |
Address
Valley Life Sciences Building (VLSB)
Campanile Way
94704 Berkeley
California, United States
Open on Google Maps






