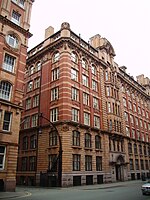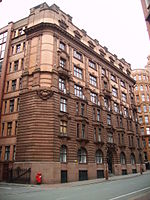Affinity Living Circle Square
2021 establishments in EnglandApartment buildings in EnglandBuildings and structures in ManchesterGreater Manchester building and structure stubsResidential buildings completed in 2021 ... and 4 more
Residential buildings in ManchesterResidential skyscrapers in EnglandSkyscrapers in ManchesterUse British English from March 2023

Affinity Living Circle Square is a 116 m (381 ft) tall, 36-storey residential skyscraper in Manchester, England. The building is part of the Circle Square development area of the city centre on Oxford Road, consisting of commercial buildings, student residential, private rented residential, retail and leisure space. It was designed by Feilden Clegg Bradley Studios and as of 2023 is the 11th-tallest building in Greater Manchester.
Excerpt from the Wikipedia article Affinity Living Circle Square (License: CC BY-SA 3.0, Authors, Images).Affinity Living Circle Square
Symphony Park, Manchester City Centre
Geographical coordinates (GPS) Address Nearby Places Show on map
Geographical coordinates (GPS)
| Latitude | Longitude |
|---|---|
| N 53.4734 ° | E -2.23876 ° |
Address
Symphony Park 7
M1 7GG Manchester, City Centre
England, United Kingdom
Open on Google Maps










