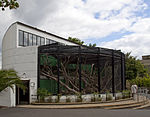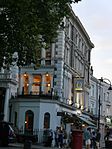London Zoo

London Zoo aka ZSL London Zoo or London Zoological Gardens is the world's oldest scientific zoo. It was opened in London on 27 April 1828, and was originally intended to be used as a collection for scientific study. In 1831 or 1832, the animals of the Tower of London menagerie were transferred to the zoo's collection. It was opened to the public in 1847. Today, it houses a collection of 673 species of animals, with 19,289 individuals, making it one of the largest collections in the United Kingdom. The zoo is sometimes called Regent's Zoo. It is managed under the aegis of the Zoological Society of London (established in 1826), and is situated at the northern edge of Regent's Park, on the boundary line between the City of Westminster and the borough of Camden (the Regent's Canal runs through it). The Society also has a more spacious site at ZSL Whipsnade Zoo in Bedfordshire to which the larger animals such as elephants and rhinos have been moved. As well as being the first scientific zoo, ZSL London Zoo also opened the first reptile house (1849), first public aquarium (1853), first insect house (1881) and the first children's zoo (1938). ZSL receives no state funding and relies on 'Fellows' and 'Friends' memberships, entrance fees and sponsorship to generate income.
Excerpt from the Wikipedia article London Zoo (License: CC BY-SA 3.0, Authors, Images).London Zoo
Outer Circle, City of Westminster Marylebone
Geographical coordinates (GPS) Address Nearby Places Show on map
Geographical coordinates (GPS)
| Latitude | Longitude |
|---|---|
| N 51.535555555556 ° | E -0.15583333333333 ° |
Address
Main Entrance
Outer Circle
NW1 4RY City of Westminster, Marylebone
England, United Kingdom
Open on Google Maps








