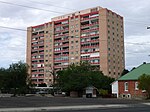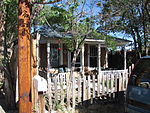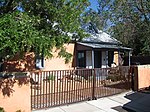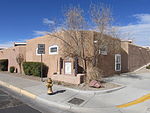Aldo Leopold Neighborhood Historic District
The Aldo Leopold Neighborhood Historic District is a historic district in Albuquerque, New Mexico, which comprises a single block on the west side of 14th Street immediately south of Central Avenue. It is notable for its Craftsman/Bungalow-style houses and as the residence of noted naturalist Aldo Leopold. The district makes up the northernmost section of the Huning Place addition, which was platted in 1913 from a section of the large estate formerly belonging to merchant Franz Huning. The eight houses in the district, all of which are contributing properties, were built between 1913 and 1920. The district was added to the New Mexico State Register of Cultural Properties and the National Register of Historic Places in 2002. Aldo Leopold's house at 135 14th St. is also individually listed on the State Register with reference number 1786.
Excerpt from the Wikipedia article Aldo Leopold Neighborhood Historic District (License: CC BY-SA 3.0, Authors).Aldo Leopold Neighborhood Historic District
14th Street Southwest, Albuquerque Old Town
Geographical coordinates (GPS) Address Nearby Places Show on map
Geographical coordinates (GPS)
| Latitude | Longitude |
|---|---|
| N 35.0875 ° | E -106.6625 ° |
Address
14th Street Southwest
87104 Albuquerque, Old Town
New Mexico, United States
Open on Google Maps









