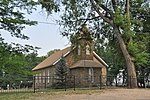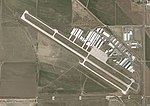North St. Vrain Creek Bridge
Bridges on the National Register of Historic Places in ColoradoColorado Registered Historic Place stubsNational Register of Historic Places in Boulder County, ColoradoUse mdy dates from August 2023

The North St. Vrain Creek Bridge, in Lyons, Colorado, was built in 1955. It was listed on the National Register of Historic Places in 2002.It brings State Highway 7, at its milepost 32.98, over the North St. Vrain Creek. It is a single-span road bridge designed by the U.S. Bureau of Public Roads and built in 1955 by Lowdermilk Brothers contractors. It is a concrete rigid frame bridge. The span is 60 feet (18 m) long; the roadway 30 feet (9.1 m) wide in a structure that is 66 by 37.30 feet (20.12 m × 11.37 m) overall.It is located on the southern side of Lyons.
Excerpt from the Wikipedia article North St. Vrain Creek Bridge (License: CC BY-SA 3.0, Authors, Images).North St. Vrain Creek Bridge
5th Avenue,
Geographical coordinates (GPS) Address Nearby Places Show on map
Geographical coordinates (GPS)
| Latitude | Longitude |
|---|---|
| N 40.22273 ° | E -105.27167 ° |
Address
5th Avenue (State Highway 7)
5th Avenue
80540
Colorado, United States
Open on Google Maps








