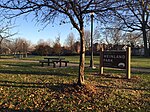Budd Dairy Food Hall
Commercial buildings completed in 1895Commercial buildings on the National Register of Historic Places in OhioFood hallsItalian VillageNational Register of Historic Places in Columbus, Ohio

Budd Dairy Food Hall is a food hall in the Italian Village neighborhood of Columbus, Ohio. The Cameron Mitchell Restaurants-run hall holds ten foodservice locations, three bars, and indoor, patio, and rooftop seating. It is situated in the historic Budd Dairy Company building, a former milk processing and distribution facility. The space was renovated beginning in 2018, and opened in April 2021.
Excerpt from the Wikipedia article Budd Dairy Food Hall (License: CC BY-SA 3.0, Authors, Images).Budd Dairy Food Hall
North Fourth Street, Columbus
Geographical coordinates (GPS) Address Website Nearby Places Show on map
Geographical coordinates (GPS)
| Latitude | Longitude |
|---|---|
| N 39.985208 ° | E -82.998791 ° |
Address
Budd Dairy Food Hall
North Fourth Street 1086
43201 Columbus
Ohio, United States
Open on Google Maps










