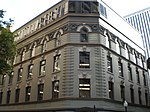Honolulu Courthouse

The Honolulu Courthouse, also known as simply the Court House or the Parliament House, and later known as the Old Courthouse, was a two-story building in Downtown Honolulu that served as the meeting location of the Hawaiian Kingdom's Legislature and Supreme Court between 1852 and 1874. It was also the site of the Legislature's election of William Lunalilo and David Kalākaua as king in 1873 and 1874, respectively. A riot that broke out following the election of Kalākaua caused significant damage to the building and its contents. The Legislature and Judiciary moved out of the Honolulu Courthouse in 1874 and the building was subsequently sold to H. Hackfeld and Company (later renamed Amfac), which used the building for office and warehouse space until it was demolished in 1968 to make room for a new office complex.
Excerpt from the Wikipedia article Honolulu Courthouse (License: CC BY-SA 3.0, Authors, Images).Honolulu Courthouse
Fort Street Mall, Honolulu Chinatown
Geographical coordinates (GPS) Address Nearby Places Show on map
Geographical coordinates (GPS)
| Latitude | Longitude |
|---|---|
| N 21.308333333333 ° | E -157.86361111111 ° |
Address
Topa Financial Center
Fort Street Mall
96808 Honolulu, Chinatown
Hawaii, United States
Open on Google Maps







