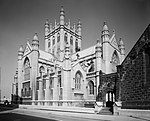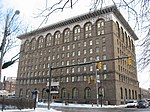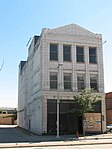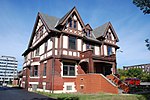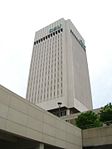Mather Mansion

The Mather Mansion as it is officially known was completed in 1910 by the famous New York-trained preeminent Cleveland architect Charles F. Schweinfurth who built the 45-room Tudor Revival style (which hearkens back to English country gentry) home for the illustrious Cleveland shipping and ore mining magnate Samuel Livingston Mather. The home sits on the prominent Cleveland thoroughfare of Euclid Avenue near the I-90 Bridge located by East 30th Street. The home has been owned by Cleveland State University since 1967. It was renovated by the school in 2006–2007. It is one of the last surviving mansions on Euclid. One by one these grand houses of the well-to-do were demolished to make way for new construction, but the Mather remained. The ceilings are 16 feet high inside the massive dwelling's ballroom. The property included sunken gardens.It is part of the much larger Euclid Avenue Historic District which encompasses over twenty properties, that was one of the first bulk entries of numerous historical properties in the city in the 1970s. In 2014, the house served as the university's English as a second language department. The mansion is said to be haunted.
Excerpt from the Wikipedia article Mather Mansion (License: CC BY-SA 3.0, Authors, Images).Mather Mansion
Euclid Avenue, Cleveland
Geographical coordinates (GPS) Address Website Nearby Places Show on map
Geographical coordinates (GPS)
| Latitude | Longitude |
|---|---|
| N 41.503094444444 ° | E -81.670605555556 ° |
Address
Cleveland State University
Euclid Avenue 2121
44115 Cleveland
Ohio, United States
Open on Google Maps



