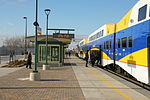Heman L. Ticknor House
1867 establishments in MinnesotaAnoka, MinnesotaBed and breakfasts in MinnesotaGothic Revival architecture in MinnesotaHouses completed in 1867 ... and 6 more
Houses completed in 1901Houses in Anoka County, MinnesotaHouses on the National Register of Historic Places in MinnesotaNational Register of Historic Places in Anoka County, MinnesotaNeoclassical architecture in MinnesotaQueen Anne architecture in Minnesota

The Heman L. Ticknor House is a historic house in Anoka, Minnesota, United States. It was originally built in 1867 in Gothic Revival style, then remodeled multiple times in the early 20th century to accrue substantial Queen Anne and Neoclassical elements. The Ticknor House was listed on the National Register of Historic Places in 1979 for its local significance in the themes of architecture, commerce, and exploration/settlement. It was nominated for its association with three generations of an influential local family and its representation of their evolving architectural tastes.In 1996 the home began to operate as Ticknor Hill Bed and Breakfast.
Excerpt from the Wikipedia article Heman L. Ticknor House (License: CC BY-SA 3.0, Authors, Images).Heman L. Ticknor House
3rd Avenue,
Geographical coordinates (GPS) Address Nearby Places Show on map
Geographical coordinates (GPS)
| Latitude | Longitude |
|---|---|
| N 45.193805555556 ° | E -93.388333333333 ° |
Address
Ticknor Hill Bed & Breakfast
3rd Avenue 1625
55303
Minnesota, United States
Open on Google Maps











