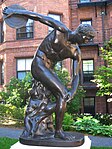Center for Research on Computation and Society
2005 establishments in MassachusettsAC with 0 elementsComputer science institutes in the United StatesHarvard UniversityInformation technology research institutes ... and 4 more
Research institutes established in 2005Research institutes in MassachusettsScientific organizations established in 2005Technology in society
The Center for Research on Computation and Society (CRCS, commonly pronounced "circus") is a research center at Harvard University that focuses on interdisciplinary research combining computer science with social sciences. It is based in Harvard John A. Paulson School of Engineering and Applied Sciences. It is currently directed by Milind Tambe.
Excerpt from the Wikipedia article Center for Research on Computation and Society (License: CC BY-SA 3.0, Authors).Center for Research on Computation and Society
Massachusetts Avenue, Cambridge
Geographical coordinates (GPS) Address Nearby Places Show on map
Geographical coordinates (GPS)
| Latitude | Longitude |
|---|---|
| N 42.37955 ° | E -71.11957 ° |
Address
Wasserstein Hall
Massachusetts Avenue 1585
02163 Cambridge
Massachusetts, United States
Open on Google Maps








