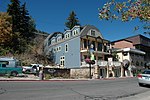Carl G. Johnson House
Houses completed in 1885National Register of Historic Places in Summit County, UtahUtah Registered Historic Place stubs
The Carl G. Johnson House, at 147 Grant Ave. (or 147 Swede Alley) in Park City, Utah, was built around 1885. It was listed on the National Register of Historic Places in 1984.It is a one-story frame hall and parlor plan house with a gable roof; it has a rear shed extension. Its facade is generally symmetrical, with the front door set just a bit off center between two windows. The door is distinctive, with "arch-topped panels. This type of door was common in Utah in the late 1800s, but few remain in Park City houses, and it is particularly unusual to find this type of door on so modest a dwelling."
Excerpt from the Wikipedia article Carl G. Johnson House (License: CC BY-SA 3.0, Authors).Carl G. Johnson House
Main Street,
Geographical coordinates (GPS) Address Nearby Places Show on map
Geographical coordinates (GPS)
| Latitude | Longitude |
|---|---|
| N 40.641029 ° | E -111.493853 ° |
Address
Main Street 151
84060
Utah, United States
Open on Google Maps








