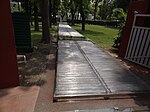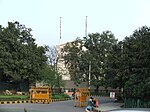Garvi Gujarat Bhawan
Government of GujaratIndian government stubsIndian palace stubsOfficial residences in IndiaState governments' houses in Delhi ... and 1 more
Use Indian English from September 2019
Garvi Gujarat Bhawan is the Official Guest house of Gujarat State in Delhi. It has been built over 7,066 square meter plot on Akbar Road, New Delhi. It is also the first state bhawan in capital to be certified as a Green building.
Excerpt from the Wikipedia article Garvi Gujarat Bhawan (License: CC BY-SA 3.0, Authors).Garvi Gujarat Bhawan
Teen Murti Marg, New Delhi
Geographical coordinates (GPS) Address Nearby Places Show on map
Geographical coordinates (GPS)
| Latitude | Longitude |
|---|---|
| N 28.6036773 ° | E 77.2009912 ° |
Address
Teen Murti Marg
Teen Murti Marg
110011 New Delhi (Chanakya Puri Tehsil)
Delhi, India
Open on Google Maps





