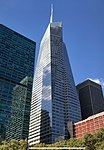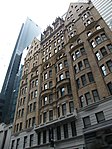New York Hippodrome

The Hippodrome Theatre also called the New York Hippodrome, was a theater in New York City from 1905 to 1939, located on Sixth Avenue between West 43rd and West 44th Streets in the Theater District of Midtown Manhattan. It was called the world's largest theatre by its builders and had a seating capacity of 5,300, with a 100x200ft (30x61m) stage. The theatre had state-of-the-art theatrical technology, including a rising glass water tank. The Hippodrome was built by Frederic Thompson and Elmer "Skip" Dundy, creators of the Luna Park amusement park at Coney Island, with the backing of Harry S. Black's U.S. Realty, a dominant real estate and construction company of the time, and was acquired by The Shubert Organization in 1909. In 1933, it was re-opened as the New York Hippodrome cinema, and became the stage for Billy Rose's Jumbo in 1935. Acts which appeared at the Hippodrome included numerous circuses, musical revues, Harry Houdini's disappearing elephant, vaudeville, silent movies such as Neptune's Daughter (1914) and Better Times (1922) and 1930s cinema.The theatre closed in August 1939 for demolition, and in 1952 a large modern office building known as "The Hippodrome Center" (1120 Avenue of the Americas), opened on the site.
Excerpt from the Wikipedia article New York Hippodrome (License: CC BY-SA 3.0, Authors, Images).New York Hippodrome
6th Avenue, New York Manhattan
Geographical coordinates (GPS) Address Nearby Places Show on map
Geographical coordinates (GPS)
| Latitude | Longitude |
|---|---|
| N 40.7558 ° | E -73.9833 ° |
Address
Hippodrome Building
6th Avenue 1120
10036 New York, Manhattan
New York, United States
Open on Google Maps








