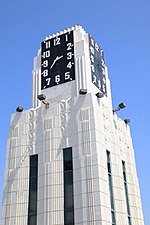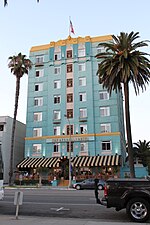Mayfair Music Hall

The Mayfair Music Hall was an English music hall-styled vaudeville theater devised and created by entrepreneur Milt Larsen, located in Santa Monica, California. The theater was originally designed by architect Henry C. Hollwedel, and built in 1910 as the Santa Monica Opera House. On December 12, 1911, it opened under the new name Majestic Theater. When live shows proved unpopular, it featured silent movies and vaudeville acts. Milt Larsen transformed the venue into a Victorian music hall in 1972 and produced British variety shows there. In 1974, the theater was used to film the famous "Puttin' on the Ritz" sequence in Young Frankenstein. In 1974, it was used to film a scene for the pilot movie of The Rockford Files, which featured an acrobat and a dog act. In 1989, it housed the Los Angeles wing of The Second City comedy troupe. The theatre was damaged in the 1994 Northridge earthquake, and the owner gutted the building and removed all the ornate decor. As of 2019, the theater housed a Shoe Palace store.
Excerpt from the Wikipedia article Mayfair Music Hall (License: CC BY-SA 3.0, Authors, Images).Mayfair Music Hall
Santa Monica Boulevard, Santa Monica
Geographical coordinates (GPS) Address Nearby Places Show on map
Geographical coordinates (GPS)
| Latitude | Longitude |
|---|---|
| N 34.015 ° | E -118.49638888889 ° |
Address
Shoe Palace
Santa Monica Boulevard
90404 Santa Monica
California, United States
Open on Google Maps







