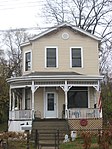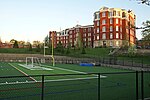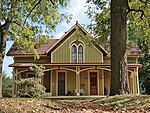Doyle Country Club

The Doyle Country Club (aka Doyle's Country Club or simply the Doyle Club, formerly Clark's Grove) is a historic, privately owned country club located on Mary Ingles Highway in Dayton, Kentucky, a rural area of Campbell County, Kentucky. Located on a beachfront property on the shore of the Ohio River, it is the last surviving river camp community along the Ohio River Valley.The club was incorporated in Dayton, Kentucky in 1919, but had already been active for several years. During a January 1913 flood of the Ohio River, The Cincinnati Enquirer reported all of the cottages erected by the Club under water, and following the Great Dayton Flood the same year, "five or six cottages were swept off their foundations". The Kentucky Historic Preservation Review Board under the Kentucky Heritage Council advanced the nomination of the Doyle Country Club to the National Register of Historic Places in 2016, and Doyle's was added to the National Register of Historic Places in March 2017.
Excerpt from the Wikipedia article Doyle Country Club (License: CC BY-SA 3.0, Authors, Images).Doyle Country Club
Mary Ingles Highway,
Geographical coordinates (GPS) Address Nearby Places Show on map
Geographical coordinates (GPS)
| Latitude | Longitude |
|---|---|
| N 39.112786111111 ° | E -84.455461111111 ° |
Address
Mary Ingles Highway 42
41074
Kentucky, United States
Open on Google Maps











