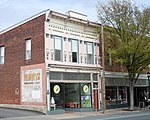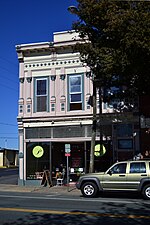Jefferson School (Charlottesville, Virginia)

The Jefferson School is a historic building in Charlottesville, Virginia. It was built to serve as a segregated high school for African-American students. The school, located on Commerce Street in the downtown Starr Hill neighborhood, was built in four sections starting in 1926, with additions made in 1938–39, 1958, and 1959. It is a large two-story brick building, and the 1938–1939, two-story, rear addition, was partially funded by the Public Works Administration (PWA).This building operated from 1926 to 1951 as Charlottesville's first high school for Black students. In 1951, it became an elementary school for Black students. In 1958, Jefferson School students sought application to local white-only schools, sparking the city government to join the statewide massive resistance movement against school integration. After serving many uses over the following decades, it reopened in 2013 as the Jefferson School City Center, a multi-use facility that houses the Jefferson School African American Heritage Center, the Carver Recreation Center, and local community organizations.
Excerpt from the Wikipedia article Jefferson School (Charlottesville, Virginia) (License: CC BY-SA 3.0, Authors, Images).Jefferson School (Charlottesville, Virginia)
4th Street Northwest, Charlottesville
Geographical coordinates (GPS) Address Nearby Places Show on map
Geographical coordinates (GPS)
| Latitude | Longitude |
|---|---|
| N 38.0321 ° | E -78.487 ° |
Address
Jefferson School City Center
4th Street Northwest 233
22903 Charlottesville
Virginia, United States
Open on Google Maps









